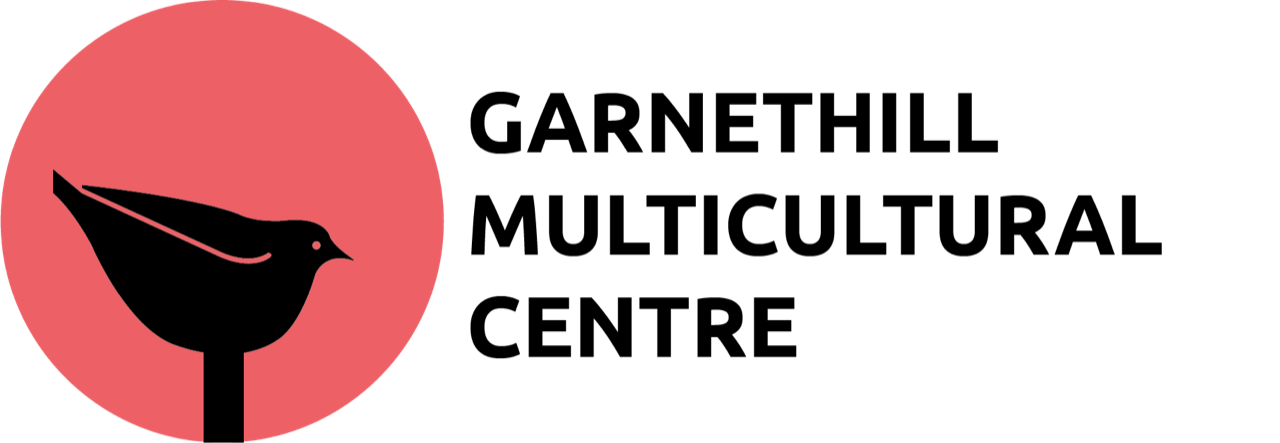
Hire a Space
We currently have rooms available for hire with their own facilities. We offer a competitive hire rate for various rooms. Viewings are by appointment only.
To arrange a viewing or discuss an event, contact us at info@garnethillmc.co.uk giving details of your requirements. If possible please include in your email the date and time, expected number of attendees, details of your organisation and the nature of the activity.
The Hall (upstairs)
The Hall covers the upper floor of the centre and is the largest space in the building, suited for 80-120 people. It is often used for activities such as fitness classes, music events, community meals and parties. There is a wooden dance-floor area in the centre with a carpet surround. It has a triple height ceiling, built-in stage with side access and a servery at one end.
The servery has a tea bar area with microwave, fridge, sinks and boiling water facilities for making hot drinks. Catering can be brought in.
First Floor
Not currently wheelchair accessible
Capacity: 80-140 people
The Lounge
The Lounge is a ground floor carpeted meeting room, 50+ people can be seated comfortably in rows of seats (we have 72 seats in this room) or 20+ people around tables in conference style. We have 10 foldable tables in this room that can be used if needed.
There are white boards in the room and a projector can be provided on request. The lounge has a tea bar area with sinks and boiling water facilities for making hot drinks. Catering can be delivered to the centre.
Size: 6m x 9m
Ground Floor
Wheelchair accessible
Capacity: 20-70 people
The Board Room
The office is a ground floor, carpeted meeting room that can be hired for meetings, music lessons or surgeries etc for up to 8 people. The office can contain a large table (or two) with several chairs around the table. Chairs can also be arranged in a circle for group meetings, or 2 to 3 chairs only for music lessons or therapy / wellbeing sessions. There is also a kettle and cups for making hot drinks. Catering can be taken into any of our rooms.
Size: 3m x 4m
Ground Floor
Wheelchair accessible
Capacity: 2-8 people



